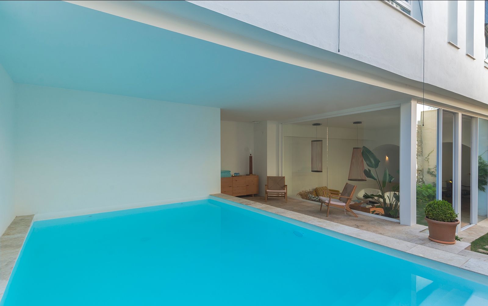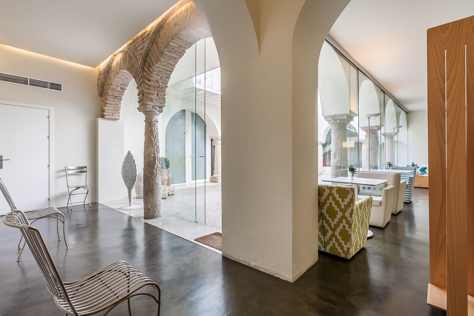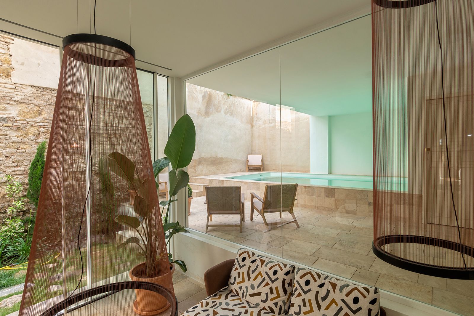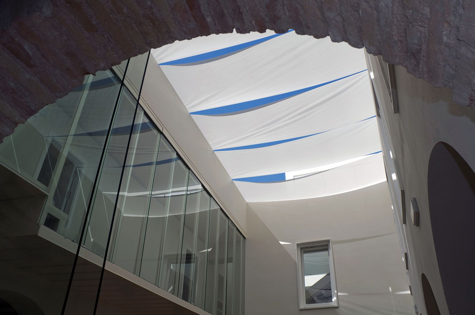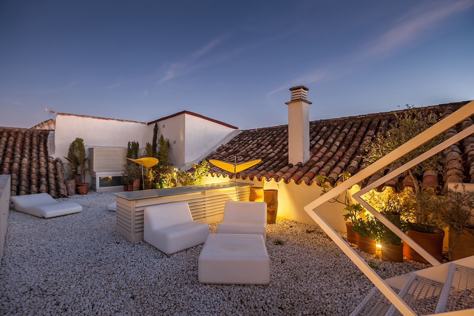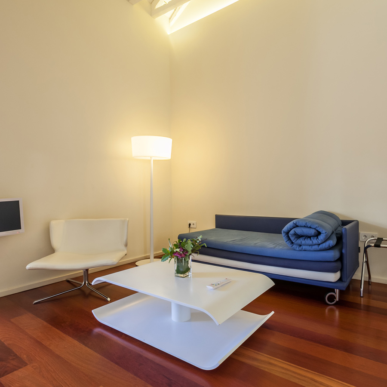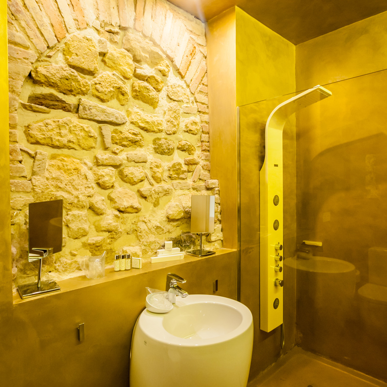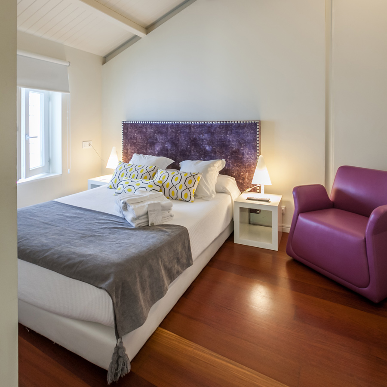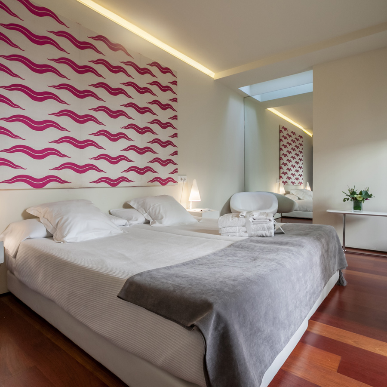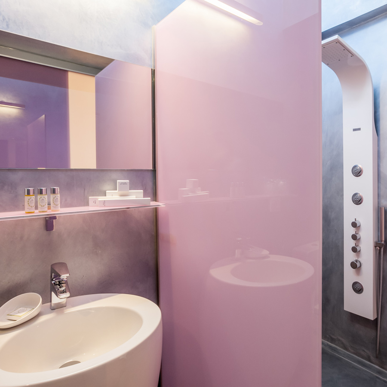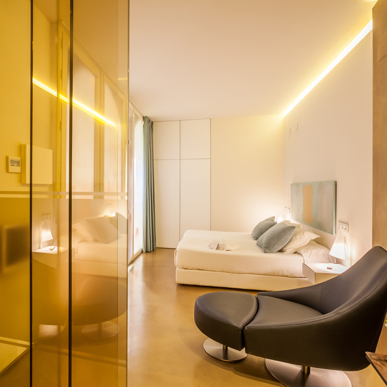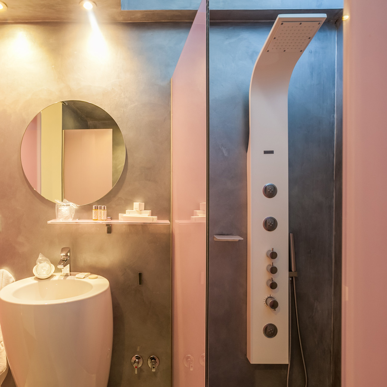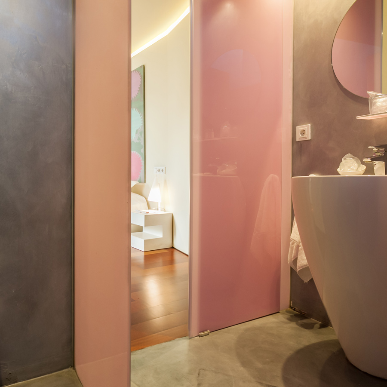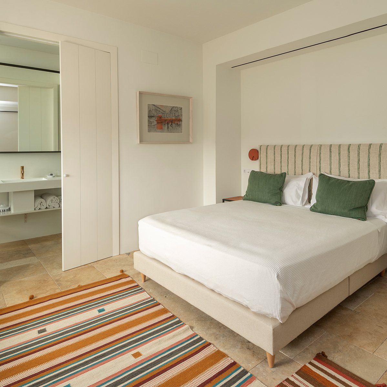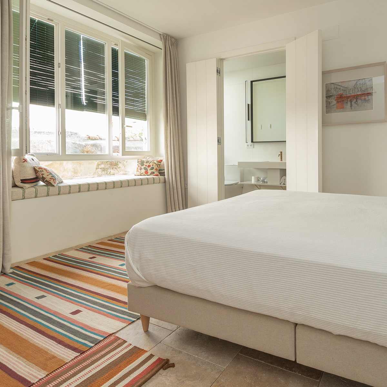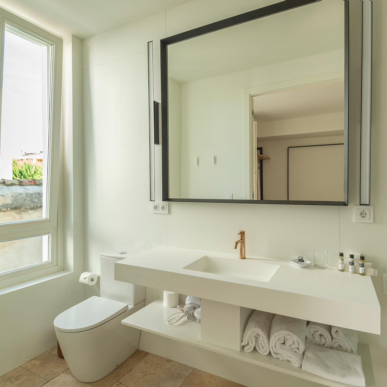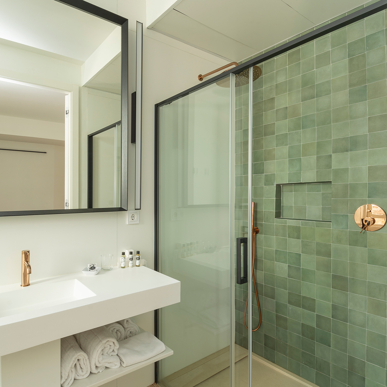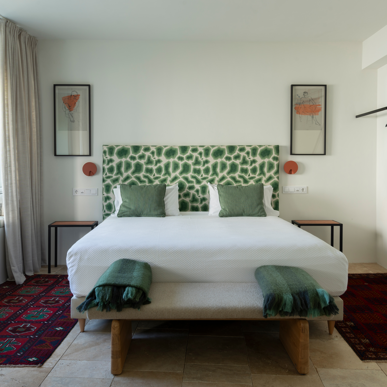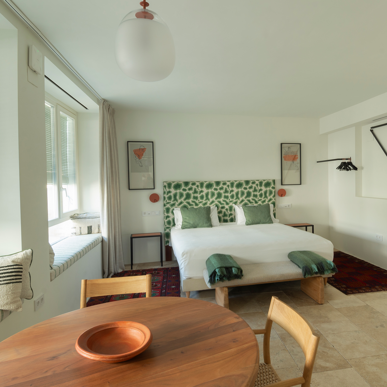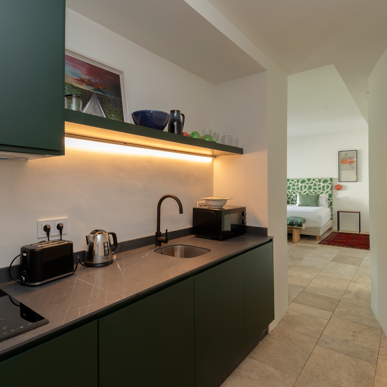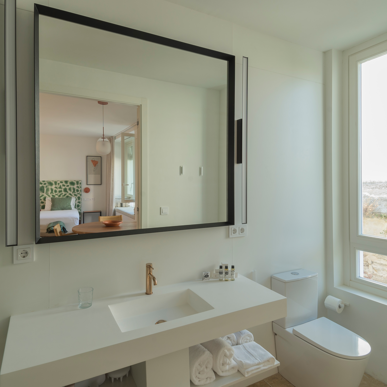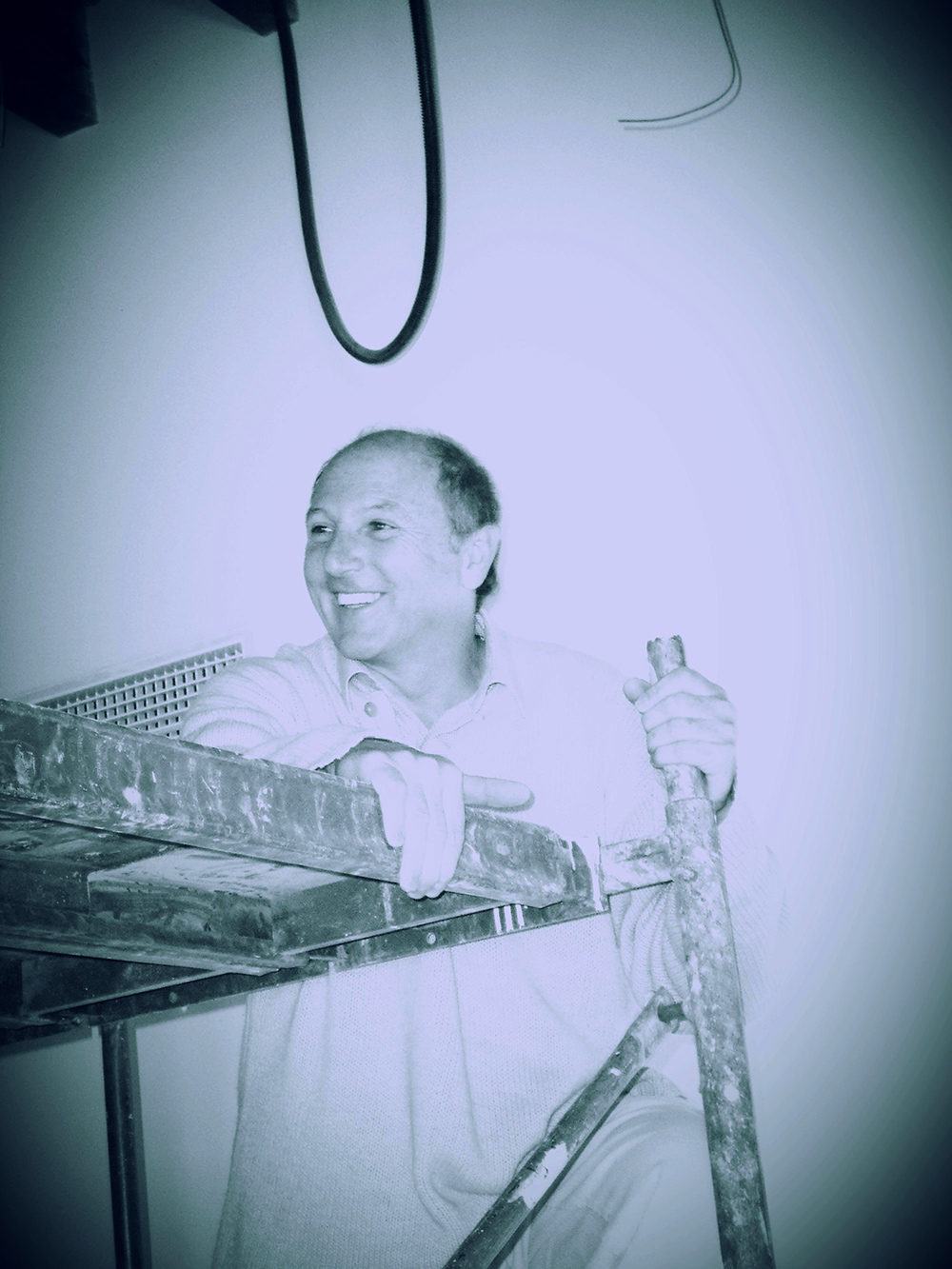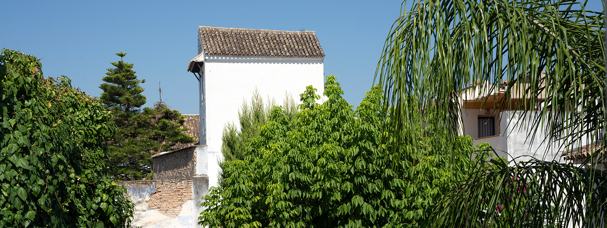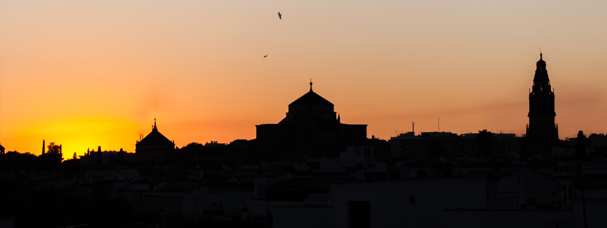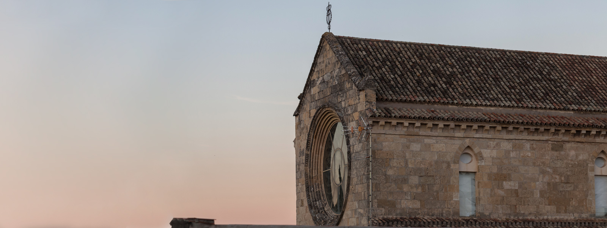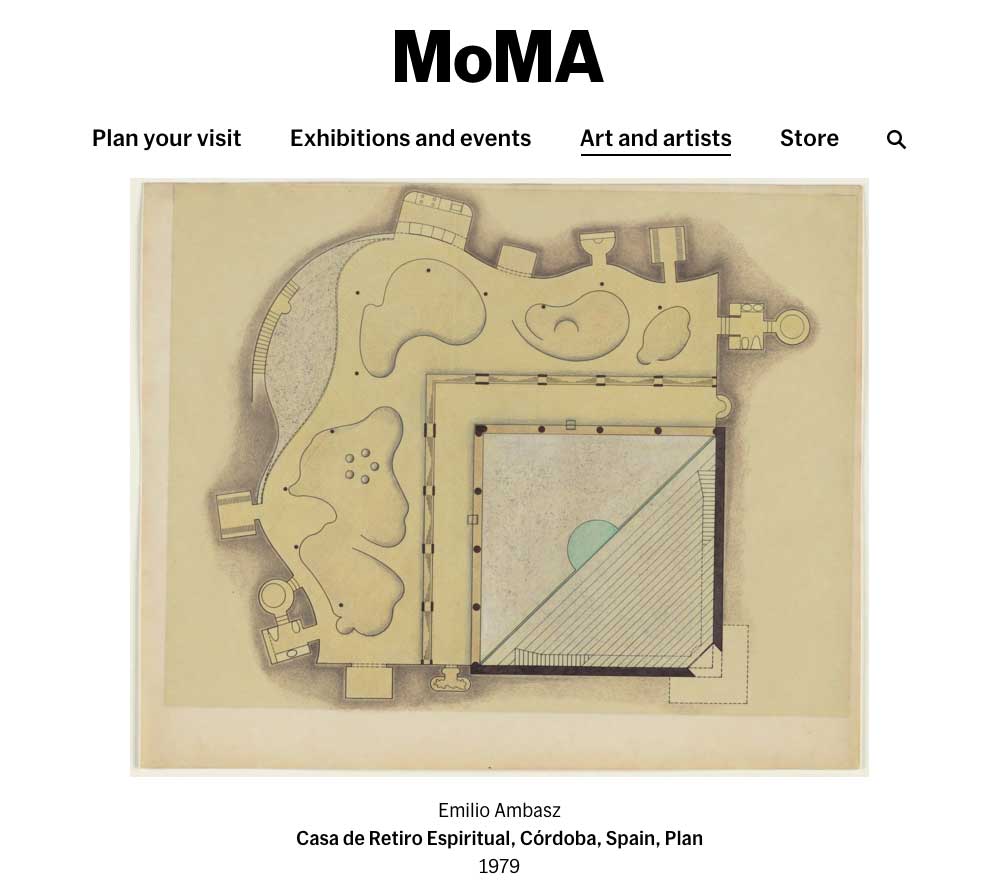Probably this change of location had to do with one of the architects being from Seville, Felipe Palomino, who at the time worked in the Ambasz studio of New York.
I don’t know when did Ambasz visit Córdoba and, especially, its Chapels, but it seems that they left him with a sound impression that would later translate into this Architecture jewel. It is hard to elucidate whether the Chapels of Córdoba were the one that carved the memory or else were the enlightenment of seeing the white houses in the Belén Dessert. There is, however, a vital change after visiting the Chapels.
Designed in 1976 by the Argentinian architect Emilio Ambasz initially was to be placed in the mountains surrounding Córdoba. The building was thought to consist of two white walls forming a 90º angle in the meadow which gives the impression of a big sail crossing an emerald sea. It is not very conventional and, perhaps, one the architect’s most shocking work. It is a perfect blend between nature and modern architecture. The chapel rethinks the traditional Andalusian house: where the house is built surrounding a central patio. To keep the house cool during the dry and hot summers of southern Spain, the building is isolated by a layer of sand. Two harsh stuccoed walls meet in a 90º angle, thus creating a parasol for the house at its entrance.
Emilio Ambasz is considered a pioneer of fusing artificial materials developed by mankind with nature, he would refer to it as “the green over the gray” or the search of our place in nature. “We ought to design a pact of reconciliation in which we can have both elements, the building and the garden. In other words, each one a 100% organically integrated. Thus, the building comes back to us as an accessible foliage for the community. The maximum possible piece of earth”, says Ambasz. This chapel represents a true declaration of intentions.
Where is this chapel?
It is easily spotted from the distance. From the A-66 (regional road), once crossed the viaducts of the Rivera of Huelva. The best thing to do, though, is to take the old N-630 (national road) and from there the building can be very well seen, it is close to the Minilla dam. It is almost impossible to access the inside of the white house. It is unfortunately within a private property and, last I checked, no tours are allowed. Felipe Palomino has said that this house is Ambasz private residence and that “the building urges to reflect on oneself”.
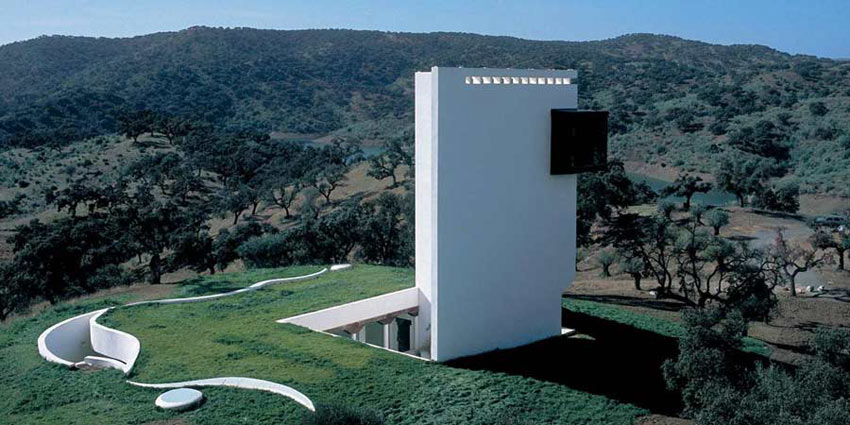
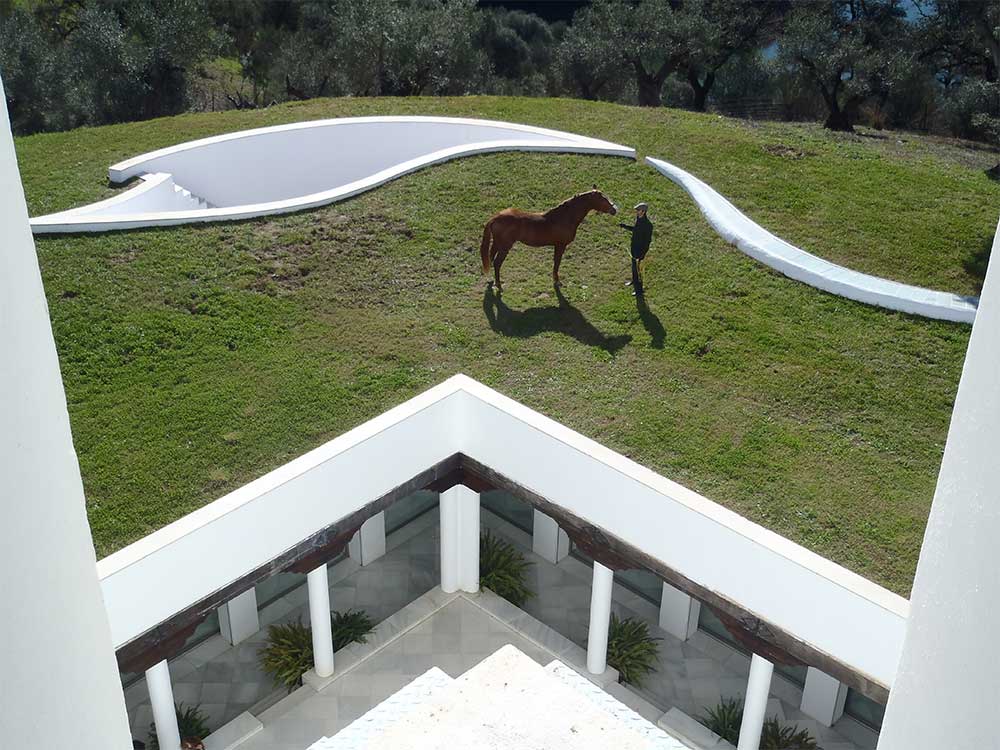
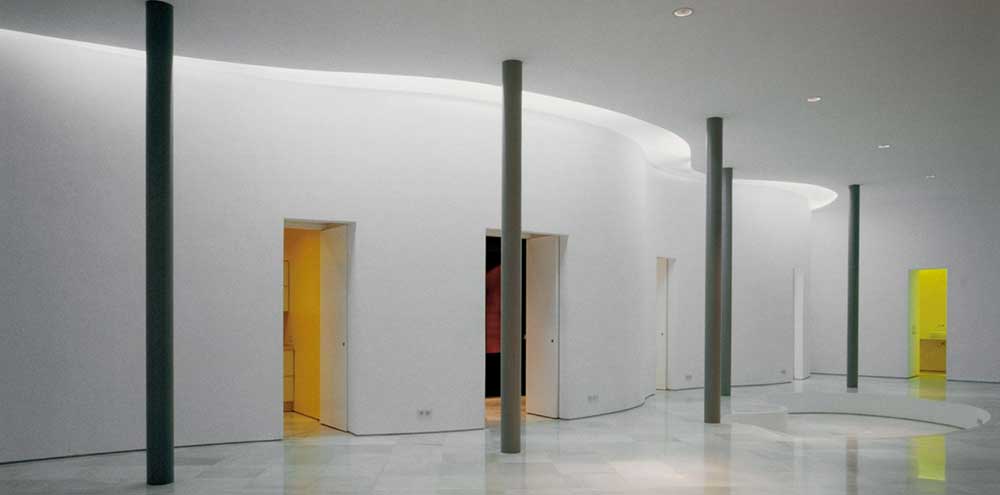
The house designed by Ambasz still preserves its original name “House of Córdoba” in many documents:
http://www.archdaily.com/ 224879/classic-cordoba-house- emilio-ambasz
In the MOMA where Ambasz was curator:
http://www.moma.org/ collection/works/689?locale=en
The house web site:
http://casaderetiroespiritual. com/
Perhaps you didn’t know…
In the International Ideas Contest called for the EXPO of 92 the project presented by Ambasz team won, in 1986, the first prize.
The prize had to be shared equally with the engineer José Antonio Fernández-Ordóñez, brother of Francisco and Miguel Angel Fernández-Ordóñez, with better political connections than Ambasz. Finally the project developed was that of Antonio Fernández-Ordóñez.
Ambasz idea was to create three lakes in one of the margins of the river Guadalquivir in Seville and only build the buildings most essential for the city. Within these three lakes the different countries would be sailing ships. “It was an allegory. Spain paid us a visit 500 years a ago and now it is we who pay them a visit”, says the architect. The city would be connected to the Expo through little boats similar to the Venetian “vaporettos”. “Our project did not win and we all know now how everything they build is”, says he with a bitter smile.


